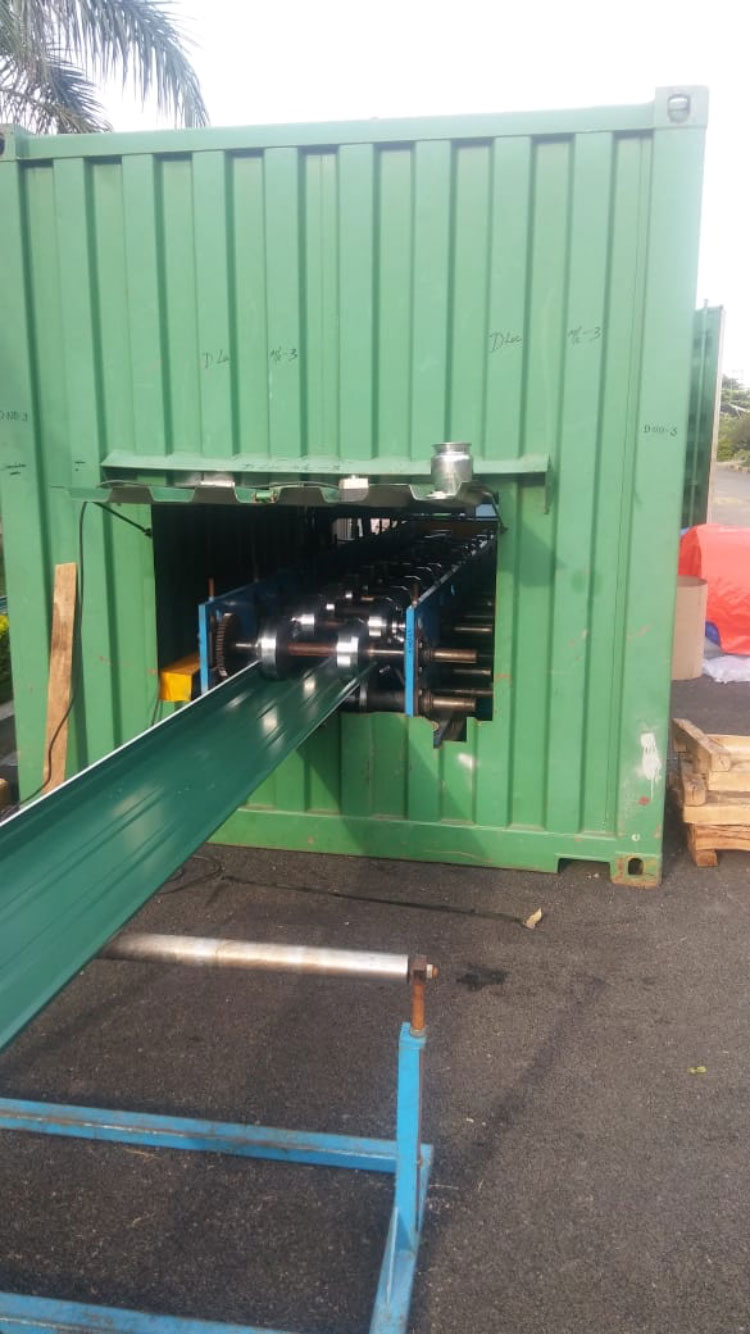STANDING SEAM

DOUBLE LOK STANDING SEAM ROOFING
Standing seam is normally used in the roof. The aluminum roofing can achieve various shapes and still the roof can be leak proof. It is also widely used for wall cladding because it gives a neat look. Standing seam roof can be used for very low slope as low as 1.5℃.
Standing seam is available in various sizes/profiles like SS 2000, MR- 24,65/400 by Kingspan, 32/320 by Vijaynath, etc. This standing seam is available mostly in Steel Galvalume by most of the vendors/manufactures and in aluminum by Kingspan. Standing seam was first introduced in the country by M/s SWATHI BUILD TECH PVT LTD. In steel, the thickness ranges from 0.60mm to 0.75mm and in Aluminium 0.9mm. In steel normally you use bare galvalume or SMP (Silicon Modified Polyester) PVDF 2 and in aluminum Stucco, PVDF 2 and 60µm durabond finish.
The Advantages of Standing Seam Roof
- Design: In aluminum, you can achieve various shapes and is suitable for any kind of difficult roof design. Because of the seam height being more for e.g., 50mm or 65mm high you can achieve minimum low slopes till 1.5 degrees.
- Waterproofing: because of the high seam and seaming of the sheets at the side laps by special seaming machine, you can achieve water tightness on the roof.
- Sheet length: The specialty of standing seam is that the roll forming machine is always brought to the site and the sheets are roll formed at the site and we can achieve a maximum single length sheet. We have installed a single sheet length of 136mtr without any joints.
- Strength: on a standing seam roof, the minimum thickness of steel should be 0.6mm thick and that of aluminum should be 0.9mm, which adds to the strength of the sheet.
Challenges of Installation
Installation of a standing seam roof is very simple if you are technically trained. But for difficult shapes and design, to install, you need to have a well-trained engineer with a lot of experience.
Test to be Done to Have Sustainable Roof
The roof should be tested for:
- Wind load test calculation report,
- Thermal conductivity repots i.e. ‘U’ value calculation.
- Acoustic insulation i.e. STC report
- Water leakage test: on-site water leakage test
using water jet spray in India, lot of standing seam profiles are available, but none of them are tested & approved for wind uplift. Hence architects /consultants should specify sheets manufactures who have special wind uplift test done like Underwriters Laboratories Inc., British Board of Agreement, International Standard Organization, and FM which clearly assures the client of a tested product from a reputed agency.


